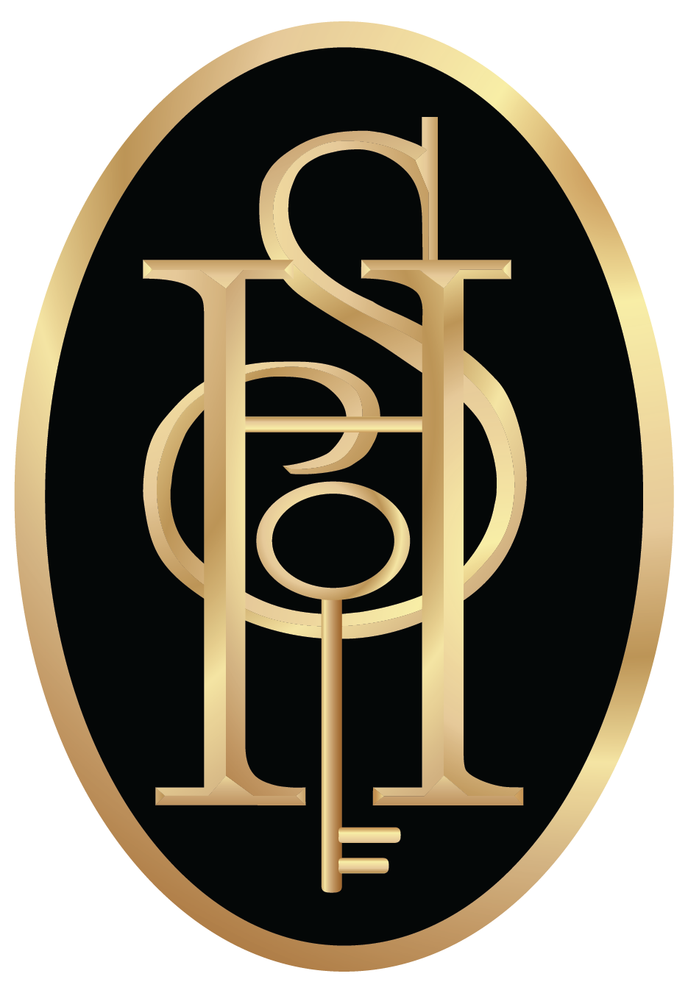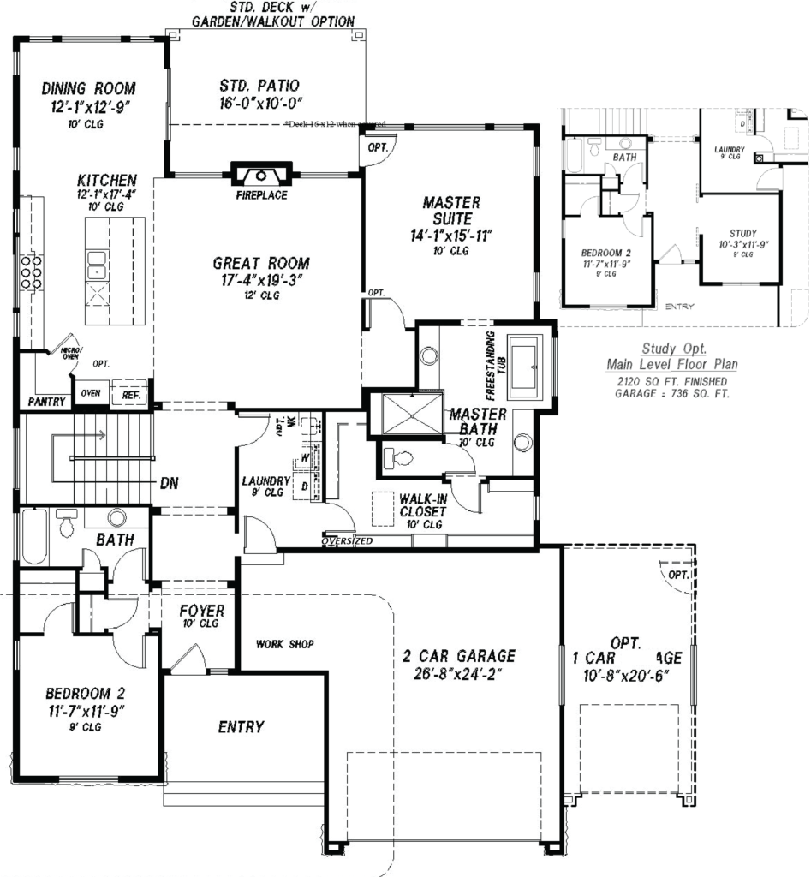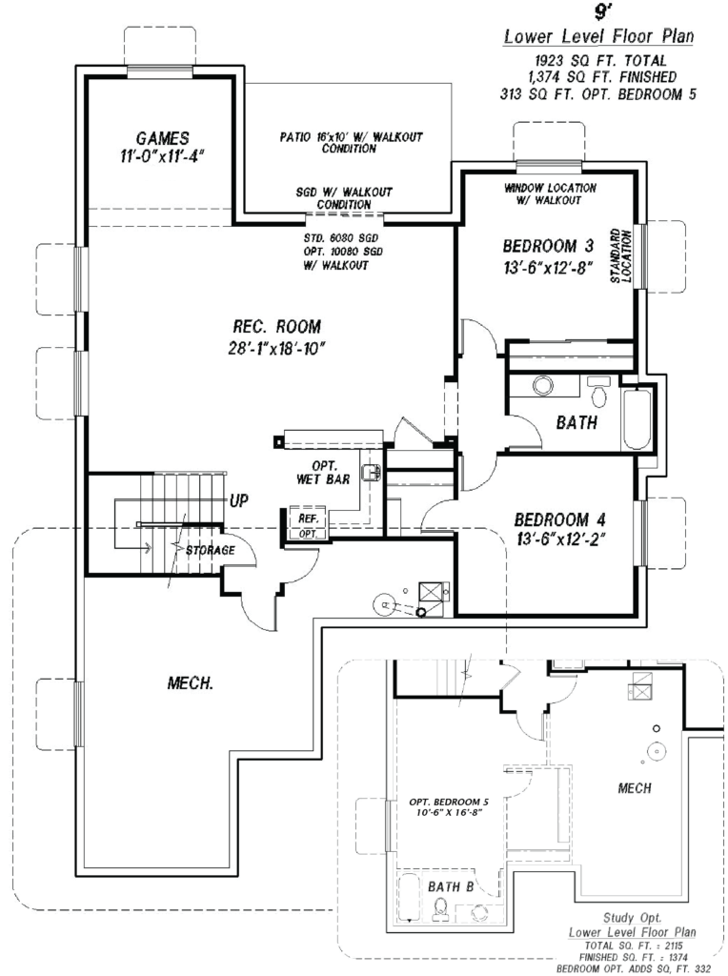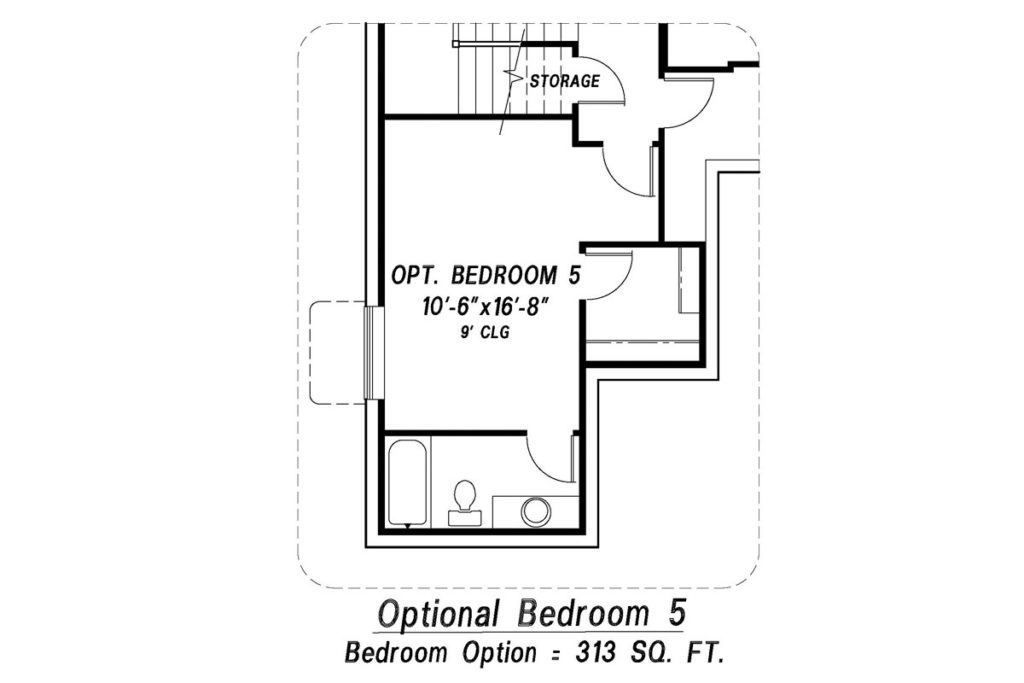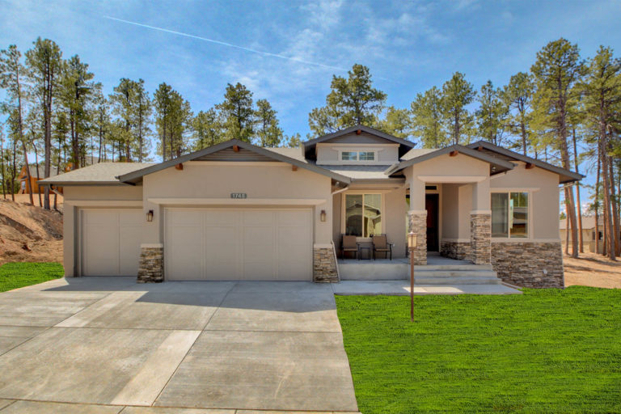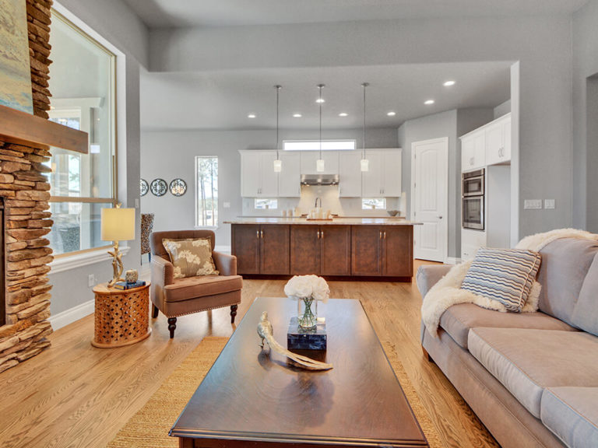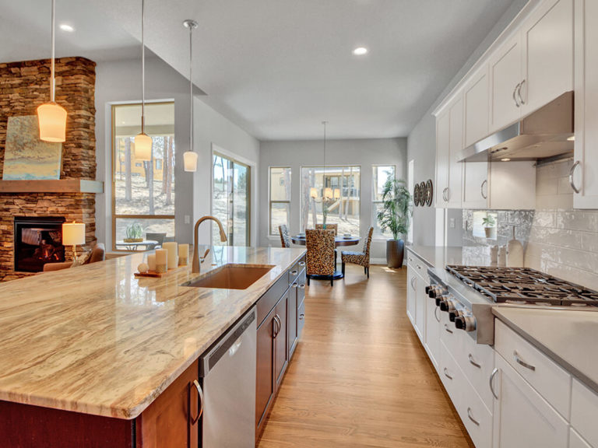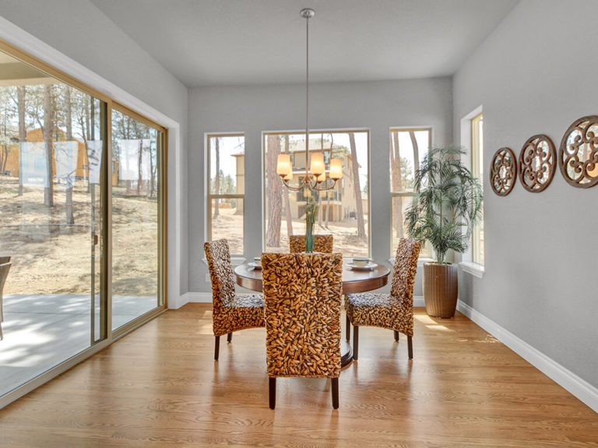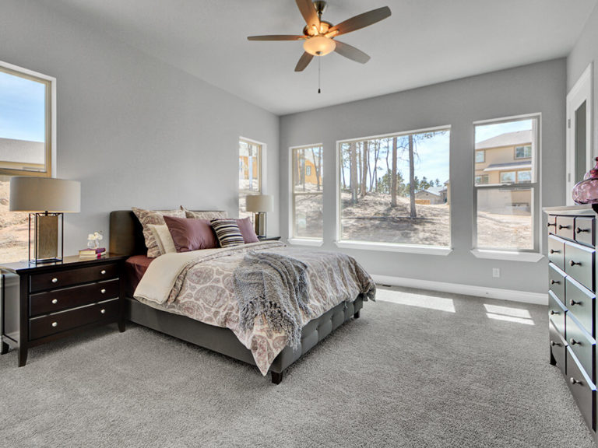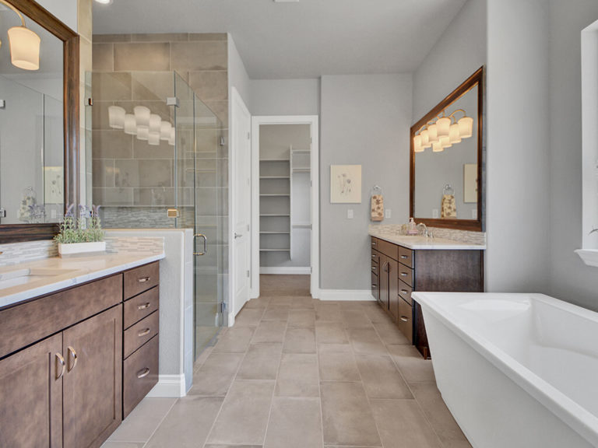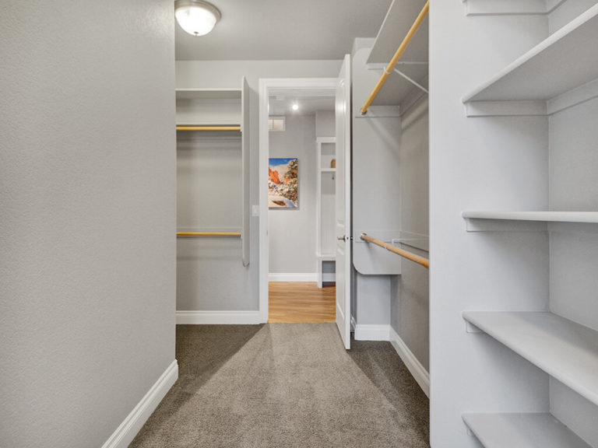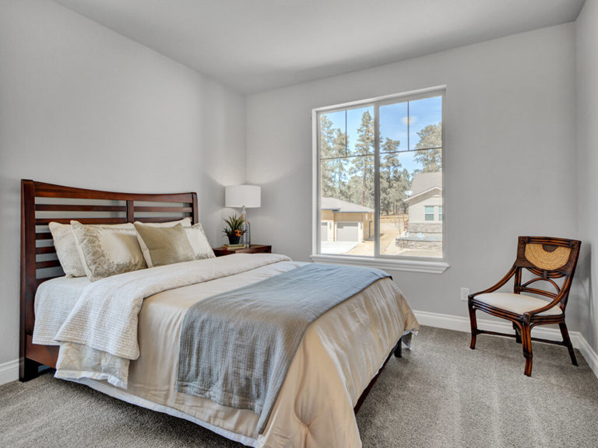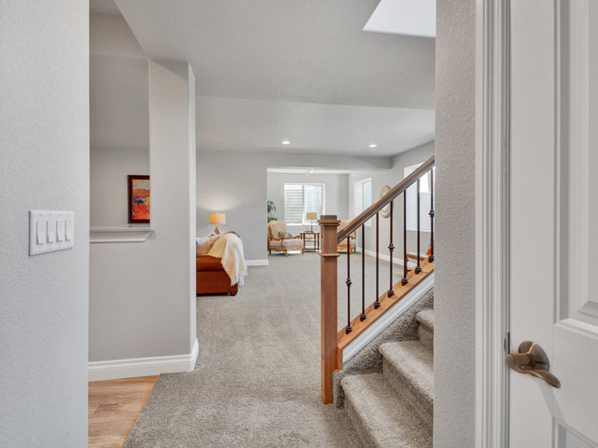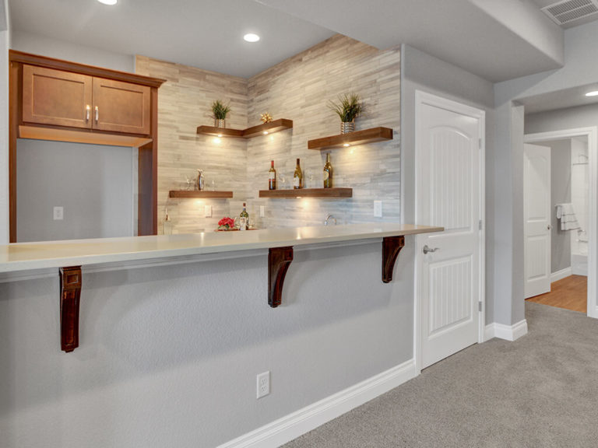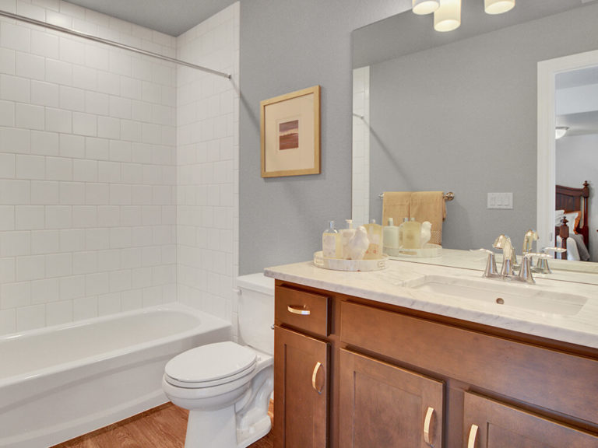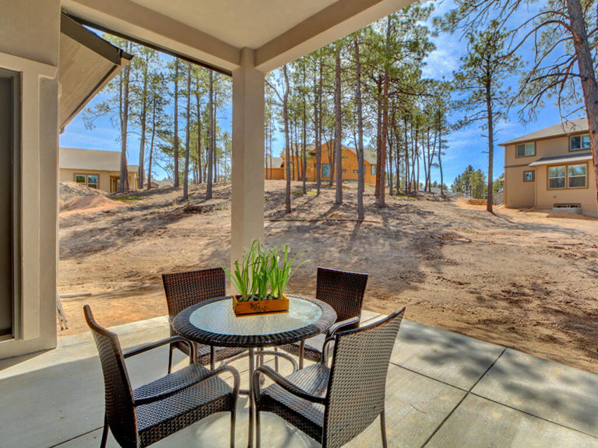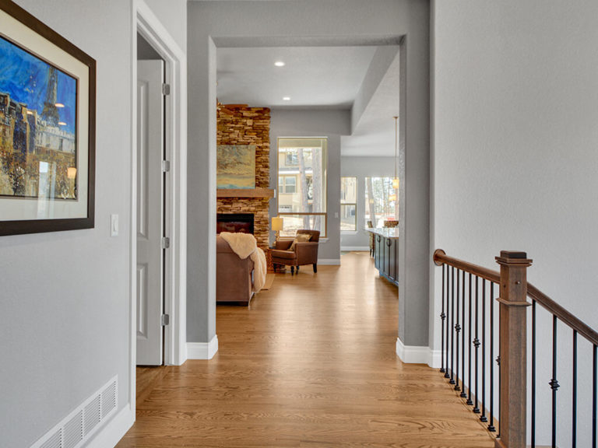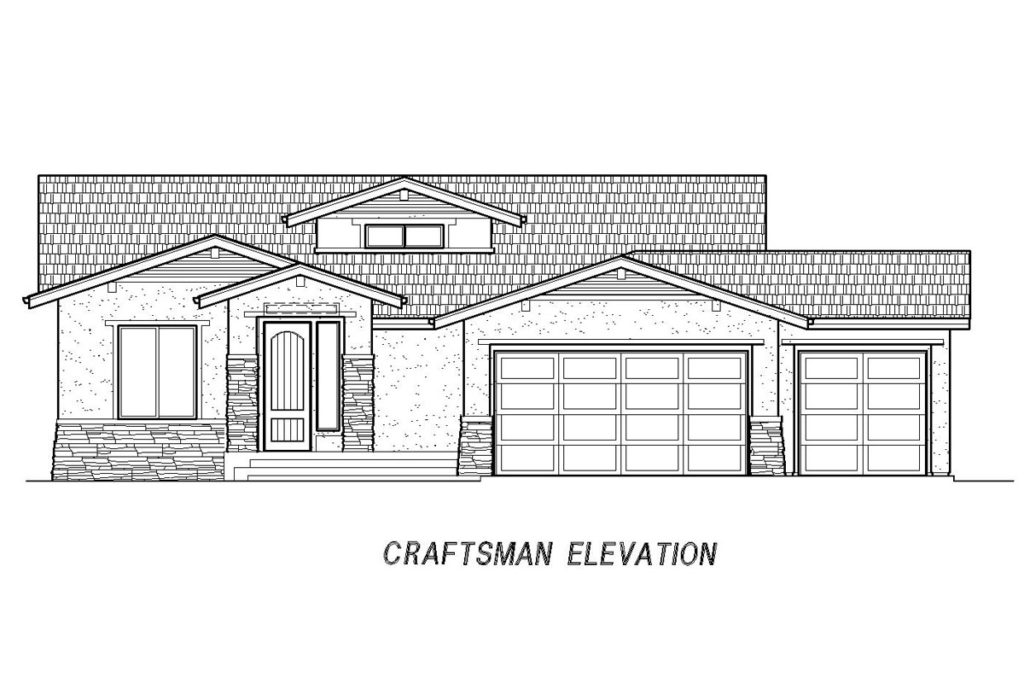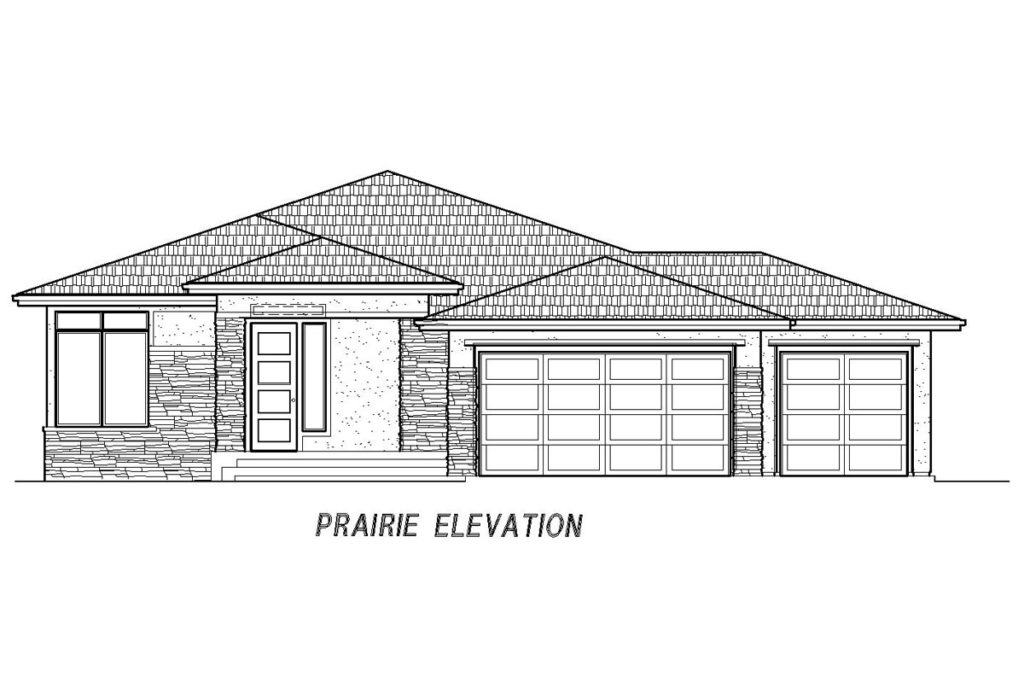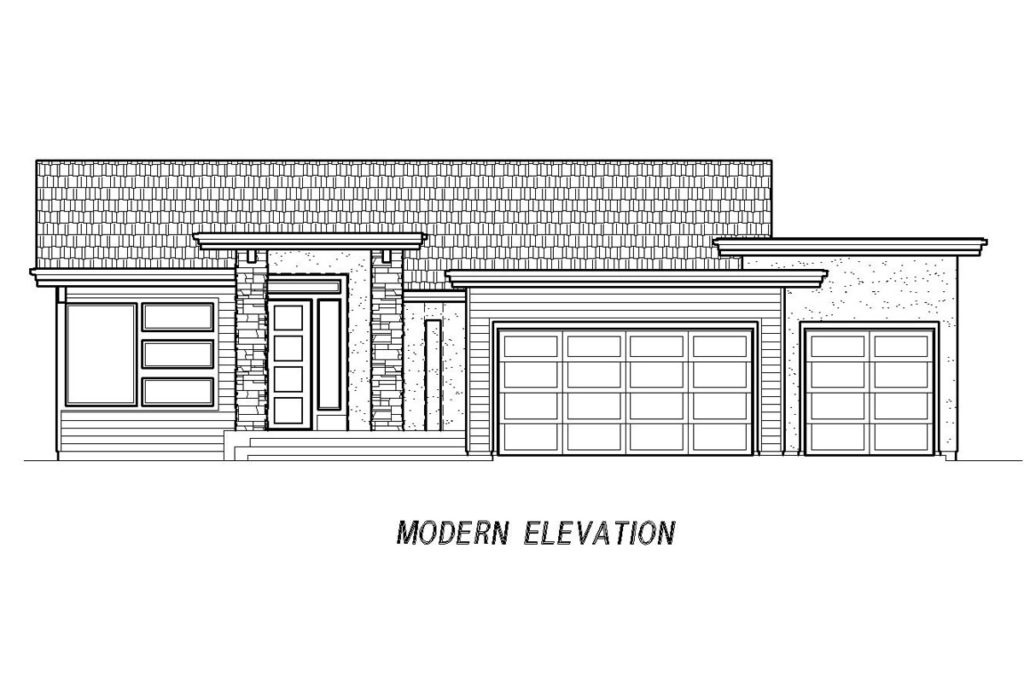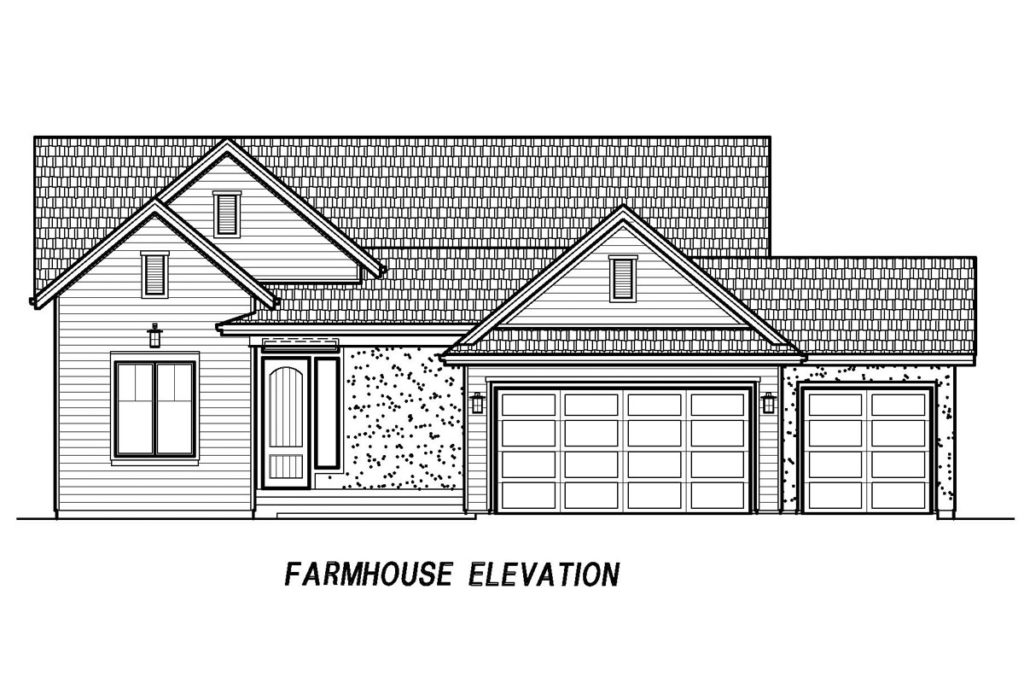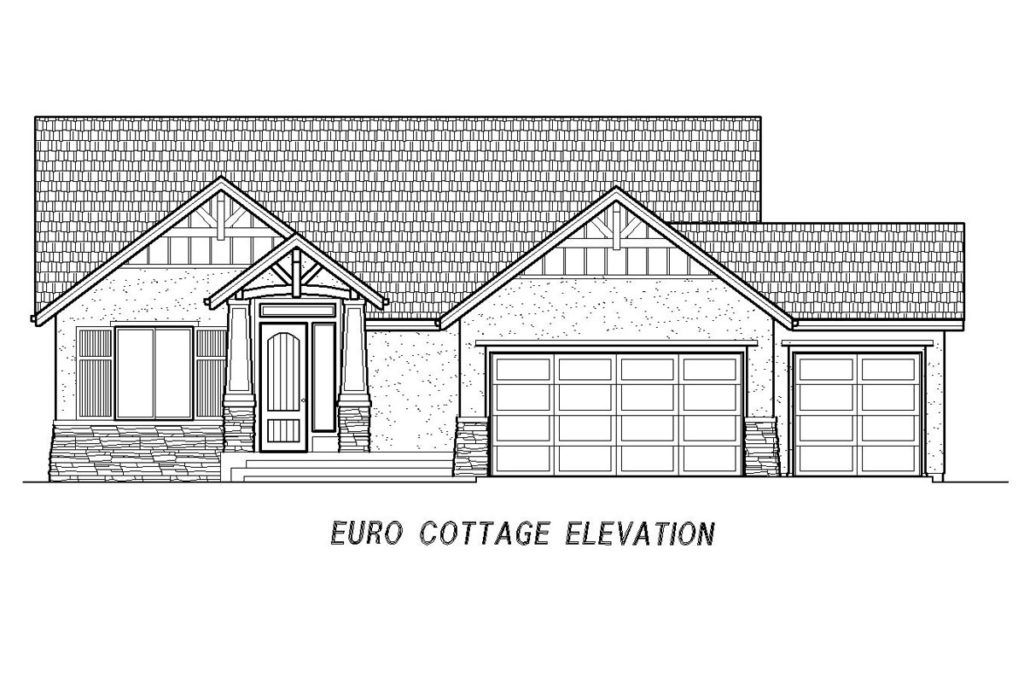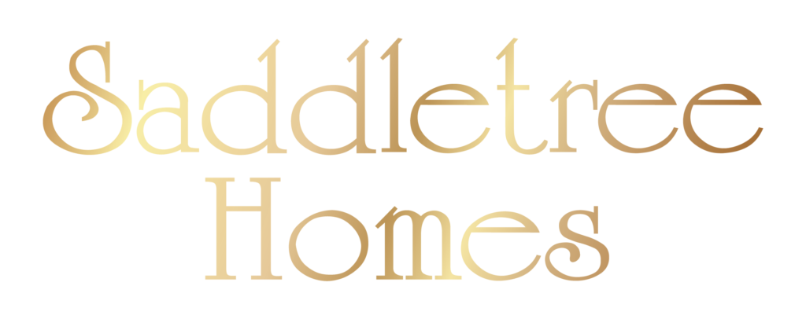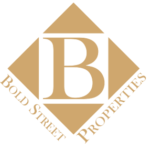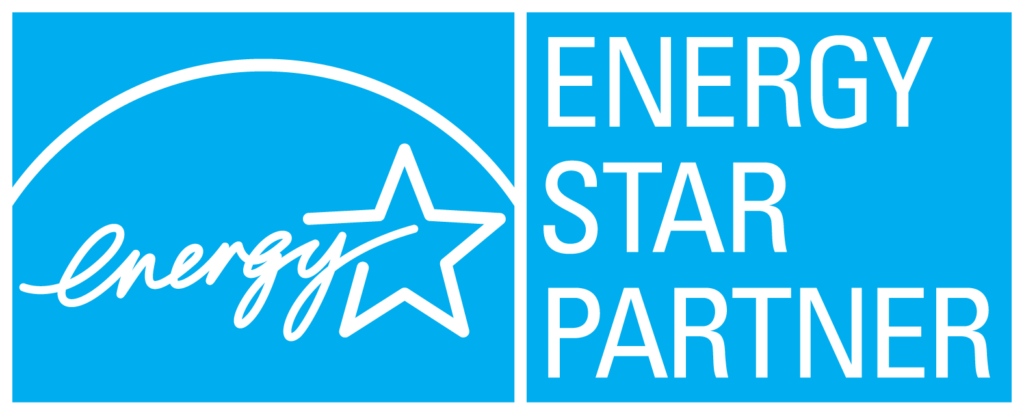Boulder | ranch
Bed: 5 | Bath: 3-4 | Garage: 2+ | 3302 – 3850 Sq. Ft.
Key Features
This dream home has a large dining room that gives way to a spacious great room with a fireplace. The main level has exquisite detail throughout with luxury hardwood, granite, and finish work. The great room is a beautiful area for hosting a large party or intimate family gatherings, and the windows allow for full enjoyment of the Colorado sunshine and views. Both the dining room and the master suite offer convenient access to the patio, backyard and the breathtaking outdoors right off the main level.
Exiting the great room is a subtle transition into any cook’s dream, a state of the art gourmet kitchen featuring KitchenAid Stainless Steel Appliances. This main level also includes a master getaway with a luxurious master bathroom featuring a freestanding tub, a shower, and a large walk-in closet. The stairway cascades you to the expansive basement equipped with a large rec room with an optional full wet bar including space for a pool/ping pong table. The basement also has two very spacious bedrooms and a large bathroom, which are great for everyday living or guests. An optional fifth bedroom and fourth bathroom can be added to the basement.
